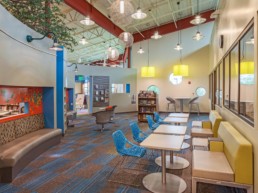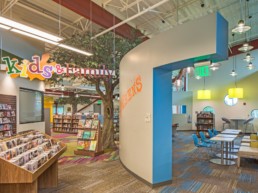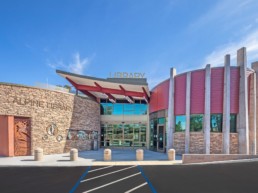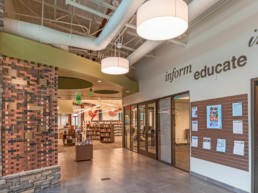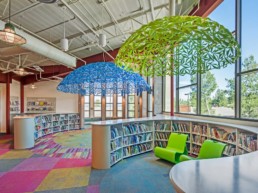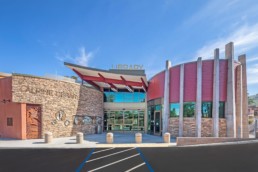
Project Overview
Owner
County of San Diego
Completion Date
2016
Project Cost
$10.7 Million
Project Size
12,700 SF
Certification
LEED Gold®
Living Building Challenge
Zero Net Energy Energy (ZNE)
3QC Services Included
- Fundamental Commissioning
- Enhanced Commissioning
San Diego County, Alpine Branch Library
Alpine, CA
3QC served as Commissioning Authority for the County of San Diego’s new $10.7M Alpine Branch Library located just west of the Alpine Community Center on Alpine Boulevard. The 12,700 SF facility constructed under a Design-Build method facility is significantly larger than the previous facility and will not only serve as library but will host community events, learning services and act as a safety zone for residents in emergency situations. The library welcomes the younger crowd with two giant indoor trees that provide a comfortable, whimsical space for storytelling, crafts and literacy activities. In addition, the library offers plenty of unique services for teenagers and adults alike including free WiFi, a vast network of books, movies and music as well as working spaces – quiet study rooms, homework center, public computers, a reading room, dividable resource room for a variety of programs, automated check-out, an Alpine Library Friends Association bookstore, and an outdoor patio. The County achieved LEED Gold certification as well as the Living Building Challenge’s Net Zero Energy Building Certification.
Building Envelope commissioning was included as part of the enhanced commissioning for LEED version 3 (2009) criteria, commissioning in compliance with 2013’s Title 24 part 6, 120.8. Our services included reviewing the OPR, BOD and design documents, developing and implementing the Commissioning Process, completion of all Title 24 code and LEED related documentation, function performance testing, final commissioning reports and development of On-going Commissioning Plan. In addition, 3QC performed building Envelope services including design review, mock up procedures, site observation and testing Building enclosure site observations were performed throughout the construction phases of the exterior building systems. Foundation waterproofing, under slab vapor barrier, wall waterproofing membranes, flashing, fenestrations and roofing systems were among the main enclosure systems that were reviewed. Building enclosure site observation goals included reviewing mockups of exterior wall systems, analyzing sequence of installation, identifying substandard installation and the interface of dissimilar building enclosure systems. Issues discovered during site observations were reviewed with the General Contractor prior to CxA leaving the jobsite. This process allowed the GC to react and correct issues by sequencing corrective work with subcontractors prior to issues being overlooked or covered up by other subsequent enclosure systems. Ultimately, the commissioning process has allowed for a smoother, more efficient operation of the building’s MEP systems through testing, tuning and final verification that the building systems are performing according to the design intent.


