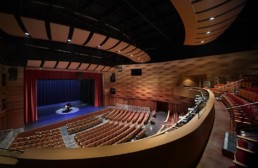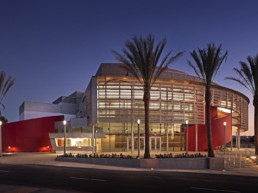
Project Overview
Owner
Bonita Unified School District
Completion Date
2016
Project Cost
$25 Million
Project Size
29,245 SF
Certification
CHPS Certified
3QC Services Included
- Whole Building Commissioning
Bonita USD, San Dimas High School Center for the Performing Arts
San Dimas, CA
The Bonita Unified School District celebrated the grand opening of their long-anticipated Center for the Performing Arts. Not only serving District programs, the Center is also the crown jewel for the communities’ drama, music, and dance programs. The fully functioning theater is located on the San Dimas High School Campus and features many sustainable elements which meet high performing criteria set forth by the Collaborative for High Performance Schools (CHPS).
3QC was hired to commission all integrated building systems and perform acoustical verification. The 29,245 SF center is a 709 seat variable acoustics auditorium with pre-function lobby and restrooms, orchestra, parterre and balcony level seating, stage, stage apron, fly loft with loading galleries, grid iron, and counterweight rigging system. The project also includes a classroom sized multipurpose room and accommodations for back of house functions with dressing rooms, restrooms, a wardrobe room, and a scene shop with adjoining outdoor scene yard. The District took a Whole Building approach commissioning all the following systems to meet performance goals: Building Envelope, HVAC System, Building Management System, Electrical Systems, Fire/Life Safety Systems, Plumbing System, Irrigation, Low Voltage Systems, Vertical transport, and Acoustical performance.
Much attention was given to indoor air quality and comfort as well as noise mitigation. Designed with thermal displacement ventilation, the District achieved greater energy savings and increased auditorium level occupant comfort. The air distribution system was designed using a fluid dynamics model to attain even air distribution at each outlet. We worked effectively with all major contributors to the project, and met several notable high performing goals:
- 30% reduction in water use compared to the 1992 EPA plumbing fixture standards
15% reduction in energy use from a Title 24-2004 compliant building
50% reduction from typical landscape water use
Highly reflective roof


